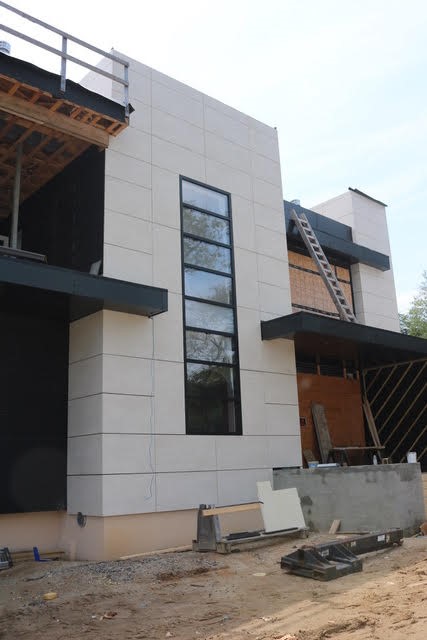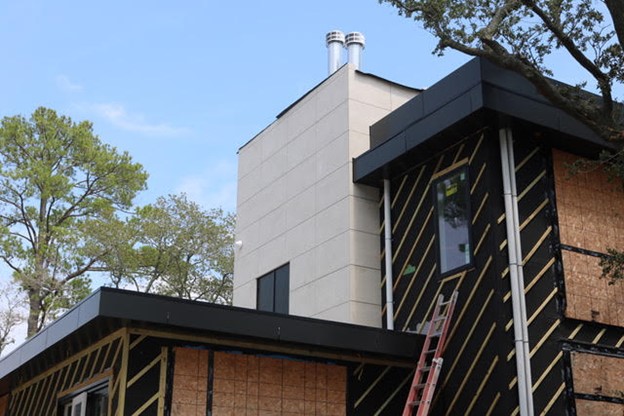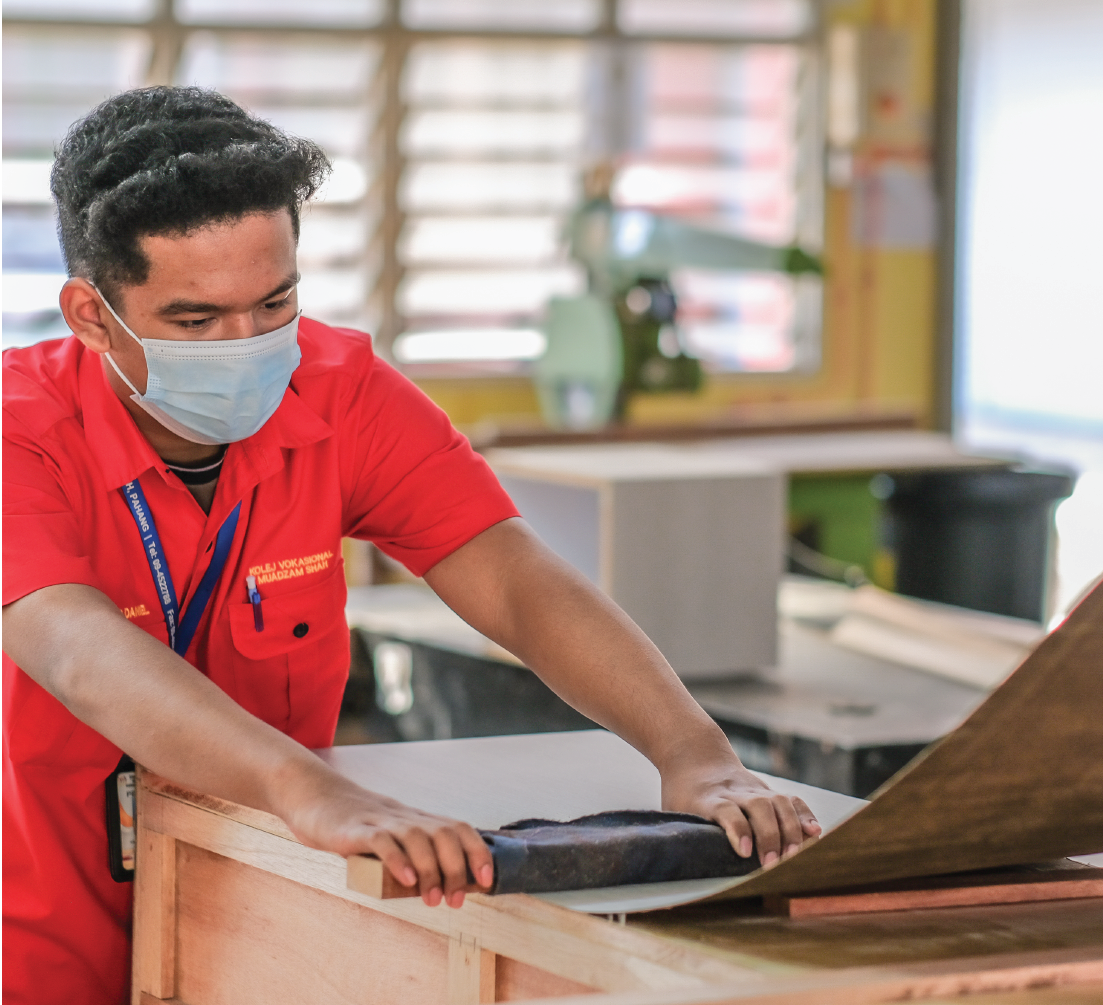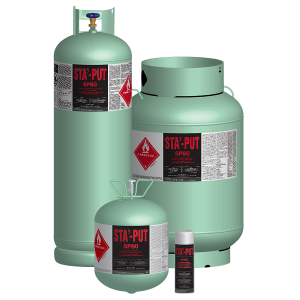
Dekton Cladding Made Easy with Keep-Nut
Ventilated facades offer enormous benefits both in terms of performance and aesthetics but they can be challenging to install and fabricate, especially when working with really tough materials like sintered stone. Jurij Podolak of VF Engineering knows this too well. When this project for a Dekton-clad private home in Norfolk, VA landed on his desk, Jurij knew he needed the right solution to get the job done.
The plan had called for each tile to be cut to a custom size and then hung from a rail system But mounting the tiles to the surface was proving to be more difficult than anticipated. Dekton is an extremely hard material that can be challenging to drill and cut. With little time left and a lot of money on the line, it was up to Jurij to find a solution.
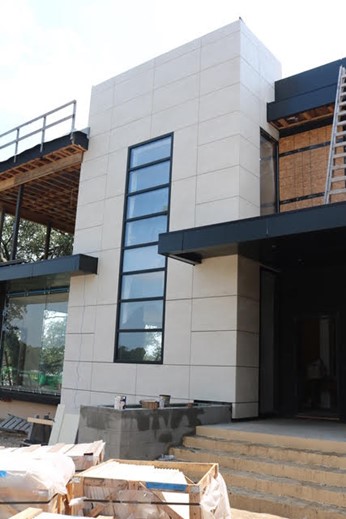
Challenge
For this client, the aesthetics of the design were very important. The architect specified a ventilated facade using Dekton by Cosentino. So the end result had to look great, but Dekton panels are heavy and safety is always the #1 concern. Because of this, it was critical to select the most appropriate mechanical fixing system. This one decision has significant implications for the success of the project and all stakeholders.
Selecting the wrong facade anchoring system can result in a wide range of bad outcomes. Increased labor costs, production delays, higher equipment and production costs, long cycle times, and excess reworking expenses are all common.
Indeed, a tile façades hung from a rail system can be tricky to execute and labor-intensive to install. For this project, Podolak’s challenge would be to spec the right mechanical fastening system that would deliver on several competing objectives.
The ideal solution would:
- Have enough strength to securely attach the sintered stone panels to the substructure.
- Contribute to the visual appeal of the project.
- Simplify the fabrication and installation process to improve reliability.
- Handle the predictive wind, water, and seismic stresses the façade would experience.
Solution
Unsurprisingly, Podolak encountered a serious challenge in identifying the ideal fastener. There are a number of fastening options on the market, but some have limited availability or complex installation processes that didn’t meet the objectives of the project. At first, Jurij considered an “undercut anchor”. These systems rely on a specialized tool to drill undercut holes. “But when you take that machine out in the field, there are problems,” said Juirj. “If the suction isn’t right, the vibration causes the holes to be drilled too big. To address the hole issue, you would have to fill it with epoxy. The question then becomes how long will the epoxy last? Will it skew out? Will it break apart? What is the effect on the environment? I wasn’t comfortable with that many unknowns.”
But at a trade show two years earlier, Podolak had been given a demo by Chemical Concepts for a product that had all of the requirements he needed: The Keep-Nut Fastening System.
The Keep-Nut is a self-anchoring, press-in, threaded insert that provides a secure fixing solution for a wide variety of materials.
“I was intrigued by its simplicity,” said Podolak. “It was so easy to install in the field. You drill the hole, insert the Keep-Nut, apply pressure and it’s done. You can’t get it out. It was so simple.”
The fastening system met all of Podolak’s requirements for the project:
- Built using stainless steel with a nylon retaining ring, the Keep-Nut provides high fastening strength. This keeps panels secure to substructure in nearly any condition.
- Installation is simple, requiring no undercut hole. Just drill simple holes with a CNC machine or a manual drilling machine. Once the holes are drilled and free from any residual material, you can install with the Keep-Nut Setting Tool and a hammer.
- It’s unexposed, allowing it to provide high fastening strength while being totally invisible to the eye.
The decision was made. Podolak would work with Chemical Concepts and use the Keep-Nut Fastening System for the project.
In addition to simplifying the façade installation, the high pull-out strength of the Keep-Nut made the structural engineering of the project easier.
“As an engineer, my focus is on how well a fastening system holds a façade in place through a seismic event,” said Podolak. “Overall, I look to design my façades to withstand the pressure and stress of seismic events with a Delta 8 factor.”
With hanging power to hold 15 pounds per square foot and over 500 total pounds per anchor, the Keep-Nut allowed Podolak to engineer a façade that could survive devastating earthquakes.
The system is also entirely mechanical, involving no adhesives or resins. This meant long-term exposure to moisture or humidity wouldn’t compromise the façade.
Results
With the Keep-Nut Fastening System, Podolak was able to streamline the engineering and installation of the façade while meeting all of the project’s technical requirements.
The choice of fastener also made the project easier for the fabricator. “The fabricator had initially turned down the project. But once they heard Podolak had spec’d a product that solved the project’s biggest challenge, they were immediately on board.
Ultimately, the project was completed and all parties were very pleased with the outcome. The Keep-Nut self-anchoring threaded inserts met all the technical requirements in order to be specified for the job. And the simplicity of the system decreased both fabrication and installation costs.
The end result was a secure and attractive building exterior that was easy to install and able to handle nearly any natural disaster it might face.
Despite the growing popularity of ventilated facades, many engineers, fabricators, and installers have trouble working with them. So, while it may seem like a small consideration, the choice of a fastener can have a profound effect on aesthetics, cost, and engineering – especially on larger projects. Selecting the right system ahead of time can make working with facades much easier – and make all the difference in the end.
If you would like to learn more about the Keep-nut anchoring system, watch our free on-demand webinar
PROJECT Details:
Project: Private Residence
Location: Norfolk, Virginia
Architect: Gregory Martin Frech, AIA, AIDP, LEED AP
Engineer: Jurij Podolak, AE, CSI, ASCE, AAWE, LEED AP, Associate AIA, VF Engineering
Fabricator: Pompei, Inc, Richmond VA. Drew Forest, CEO
