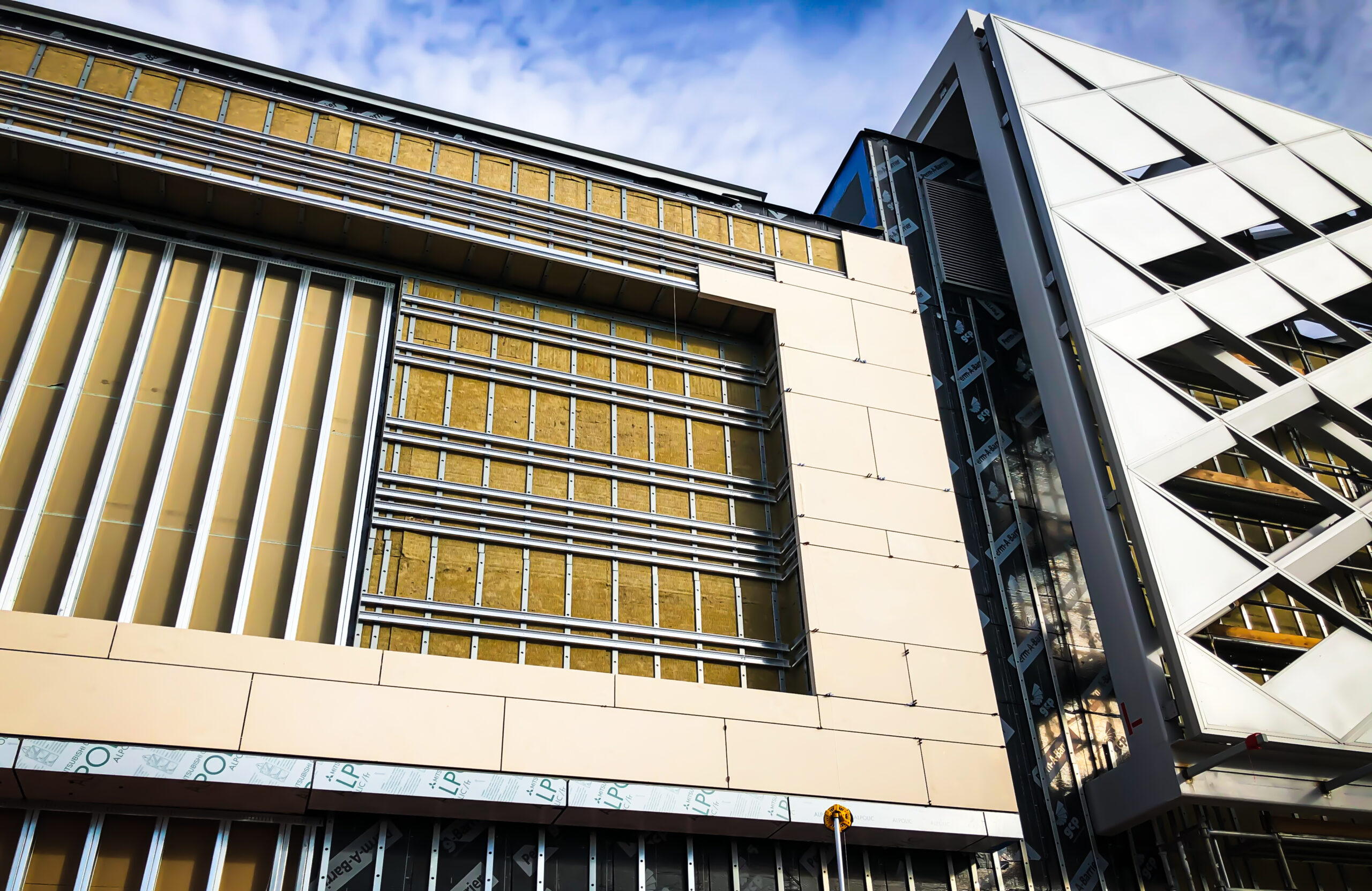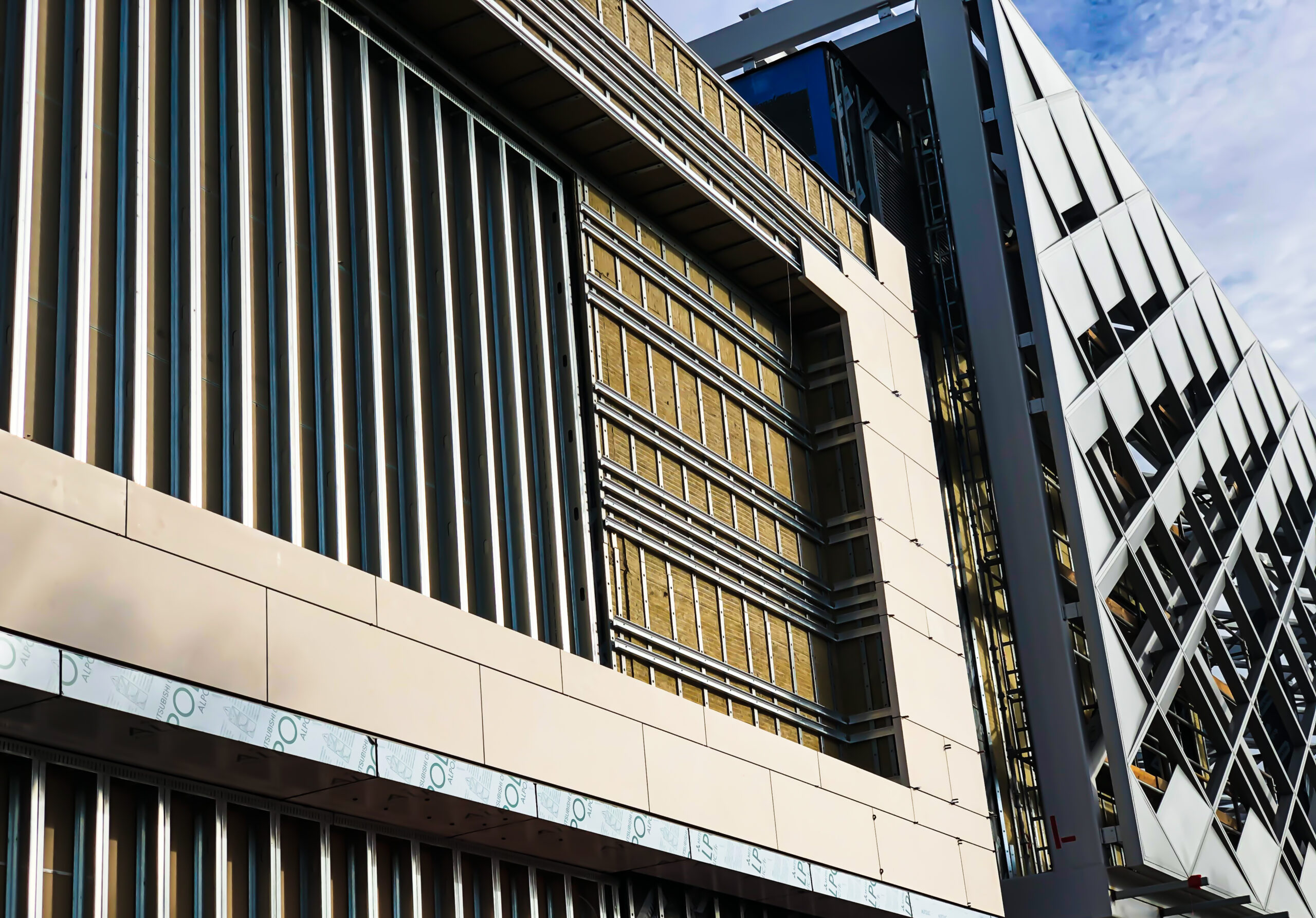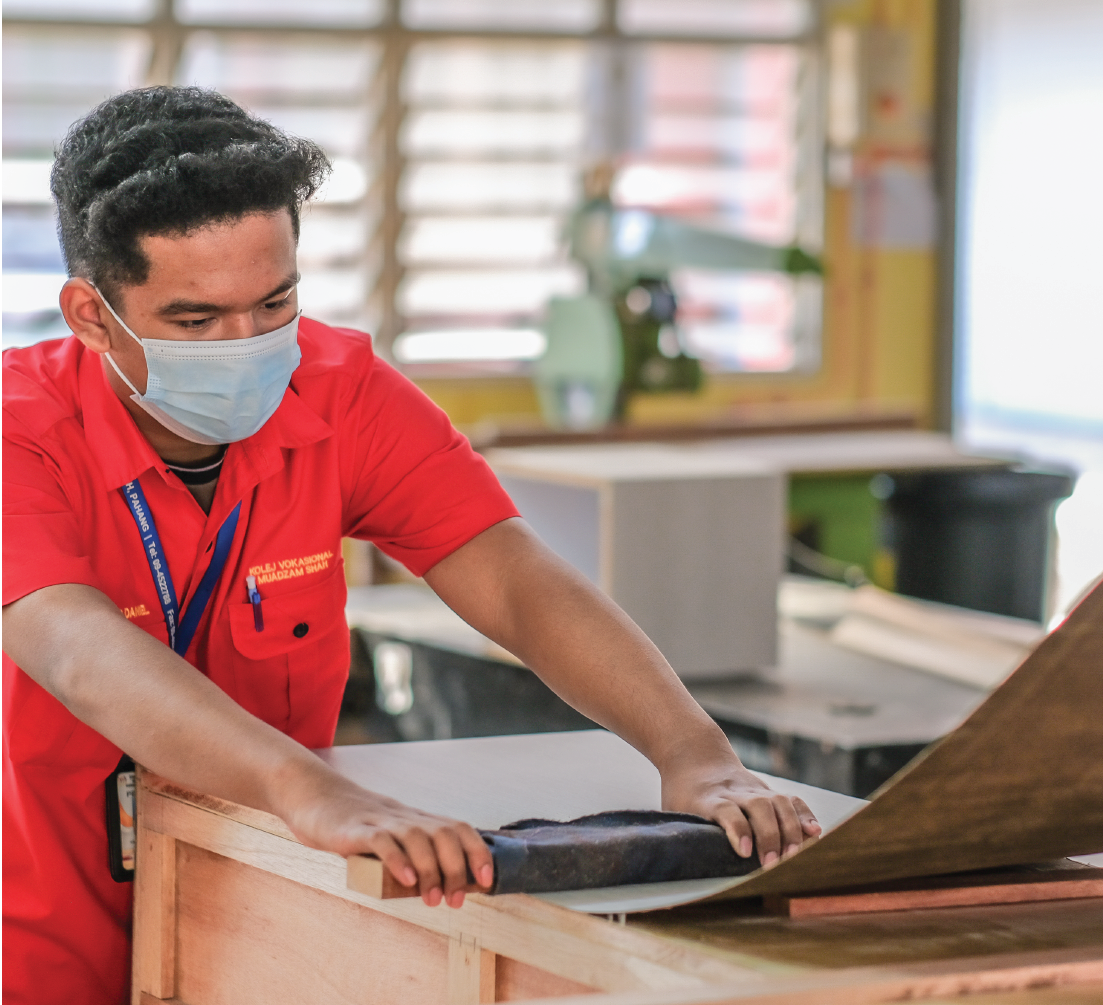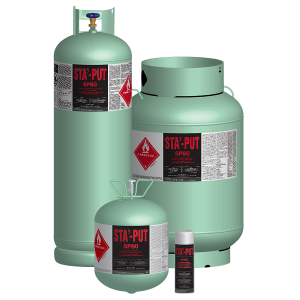
How to Anchor a Stone Facade: 3 Steps

Fabricators that work with stone facades need an efficient and reliable way to anchor them. But the processes and hardware you use have a significant impact on the end product. In this post, we break down how to anchor a stone façade and how to select the right hardware.
Stone facades continue to grow in popularity with consumers.
And it’s easy to see why. They provide both unique aesthetic value and mechanical properties that make it easy to work with.
This provides a number of benefits for consumers (and the engineers and fabricators who work with them):
- Strong insulation
- High weatherability and durability
- More sustainable than other façade materials
- Aesthetic value and natural beauty
- Longevity
- Ease of maintenance
- High compressive strength and loadbearing capabilities
Despite their ease of use, though, fabricators, engineers and installers alike need to pay careful attention to the anchoring systems and installation processes that make these features possible. Here’s what you need to do.
Step #1: Engineer Your Mounting System
Before you can start installing your façade, you’ll need to consider the engineering and material requirements of the application. This is typically done as a collaboration between the fabricator, architect and engineer on the project.
Here are a few of the wall and panel systems that you’ll encounter during this process.
Aluminum Backing System
A growing trend in façade fabrication is to support the façade with metal backing. Aluminum backing systems provide facades greater support and durability because of their reliance on the strength of metal instead of stone.
Honeycomb Stone Composite Panels
Honeycomb panels are panels built with thin stone on top of composite layers of a backing material such as aluminum, carbon fiber or fiberglass. This makes the façade lightweight while staying strong and cost-effective.
Rainscreens & Ventilated Facades
A rainscreen is an exterior cladding wall system constructed away from the load bearing walls. This creates a cavity that provides an air gap for drainage and airflow, eliminating the water outside the building envelope. Rainscreens can also help with insulation and the energy efficiency of the building.
Ventilated facades are similar to rainscreens, with a few slight differences.
In the last few years, adoption of rainscreens and ventilated facades has accelerated. It first started as a European trend, but it’s now gaining momentum in North America. They’re particularly common in colleges & universities.
Rainscreens are more advanced than traditional methods, so your ability to work with this system will depend on how comfortable the installer is.
Step #2: Select Your Hardware
The success of a stone facade relies heavily on the strength and quality of the anchoring system. So, before you begin installation, it’s worth taking the time to understand the hardware that makes it all possible.
There are countless anchoring products on the market to choose from. However, they all fit into a few categories that share benefits and drawbacks.
Any of the following connections are a viable approach to anchoring stone. The choice of hardware will vary with each project, depending on thickness, type of stone, loading parameters and the installer’s preference.
Whatever system you decide to use, any hardware anchoring to or touching the stone should be stainless steel. Anchor testing is also required to assess and specify the number of anchors required for the project application.
Kerf & Pin
Kerf and pin is the method of drilling a slot or hole into the perimeter of a panel that the stone can rest on. A z-bracket and pin are then used to mount the stone against the backing. Kerf is one of the more common anchoring methods and offers an easy installation process.
The kerf and pin may or not be externally visible, depending on the structure of the system. For example, a kerf is visible in an open system, but not a mortared one.
Despite their ease of use, kerfs have a few drawbacks to keep in mind.
First, kerfs require the stone you’re installing to have a minimum thickness of 3cm (1.18in). If you’re planning to use thinner material, you’ll have to use a different anchoring approach.
Second, kerfs can create flexing. With kerfs anchored around the perimeter, forces like wind can create stress on the center of the panel.
Concealed Anchoring Systems
Concealed anchoring is a system that hides the anchor from line of sight while distributing the weight evenly throughout the panel. This offers a number of practical benefits, including easier installation, greater support, lower material costs and the ability to use taller and thinner panels. And unlike kerfs, concealed systems place the pressure throughout the panel, reducing bending and stress of the stone
Concealed anchors are the preferred – and sometimes only viable – method for a number of applications. These include open joint rainscreens, honeycomb panels and when panel thickness is less than 3cm.
Threaded Inserts
Threaded inserts are a type of self-anchoring, press-in hardware that provides permanent threads in facades and panels. A threaded insert, like the Keep-Nut, provides high fastening strength while being totally invisible to the eye.
A threaded insert utilizes mechanical anchoring to the back of panels. This provides high fastening strength and keeps panels secure to the substructure in nearly any conditions. They’re also compatible with thin stone panels.
Installation is simple and can be done with standard tools. Just drill holes with a CNC machine or a manual drilling machine. Once the holes are drilled and free from residual material, you can install with the Keep-Nut Setting Tool and a hammer. It’s also possible to automate certain steps in this process to reduce labor costs.
Stressless anchors are ideal for the same open joint and thin material applications as concealed systems. But their high fastening strength and ability to automate key processes make them ideal for fabricators looking to streamline installation.
Price vs. Cost
One final difference fabricators notice between these two anchoring systems is price. It is true that stressless anchors are going to come with a higher price than kerf and pin. The material and design costs of the hardware make this inevitable.
However, it’s worth considering how your choice of hardware will impact your bottom line beyond the initial purchasing cost.
For example, kerf and pin systems tend to have a cheaper material price, but their total costs are often higher.
Kerf systems require thicker stone to mount on. This forces you to design a façade with thicker materials, which drives up the cost of feature.
Kerf-anchored facades are also more difficult to install. This drives up labor costs during. In contrast, many threaded inserts reduce labor costs by enabling the automation of key steps.
For all of these reasons, façade fabricators are increasingly turning to conceal anchoring or threaded inserts. They may have a higher price upfront, but the durability, labor savings and simplified solution will often reduce your total material and fabrication costs in the long run.
Step #3: Install Your Panel
Once you’ve done the work of identifying the right hardware, methods and products for anchoring the stone, the installation step becomes much easier.
The installation process for each system tends to vary, so follow the products’ recommended instructions for best results. If you encounter issues, a hardware distributor can also help you troubleshoot the installation.
Conclusion
The choice of anchoring system has a significant impact on the facades you fabricate. Working with the right hardware for each application can help fabricators save time and cut costs while improving the quality of their products.
This article is based on an interview with Afsheen Khan from Picco Engineering.
PICCO Engineering
PICCO is an award-winning professional services company established in 1992. PICCO is recognized worldwide as a leading expert in stone cladding and anchoring systems.
PICCO is known internationally for their stone expertise. They provide Design Assist, product sourcing, testing requirements, various material cladding (Natural stone, GFRC, Thin veneer, Porcelain, Honeycomb panels, etc.), Engineering of stone anchoring systems, restoration, shop drawings, shop tickets, BIM and 3D Modeling to name a few.
Afsheen Khan
Senior Structural Engineer
Afsheen Khan joined PICCO Engineering in 2013 as a Sr. Structural Engineer. Afsheen has an extensive and broad engineering experience locally and internationally. Her main areas of practice include natural stone cladding connections, various sub-framing systems for natural stone cladding including Fischer system, EClad, Gridworx, and sub-framing for honeycomb-backed stone panels. She has designed and managed various industrial, commercial, institutional, and residential projects, requiring intricate facade back-up structures for composite and natural stone cladding, using both conventional and unitized applications.
Afsheen holds a Bachelor of Engineering Degree in Civil Engineering from N.E.D University of Engineering & Technology.


